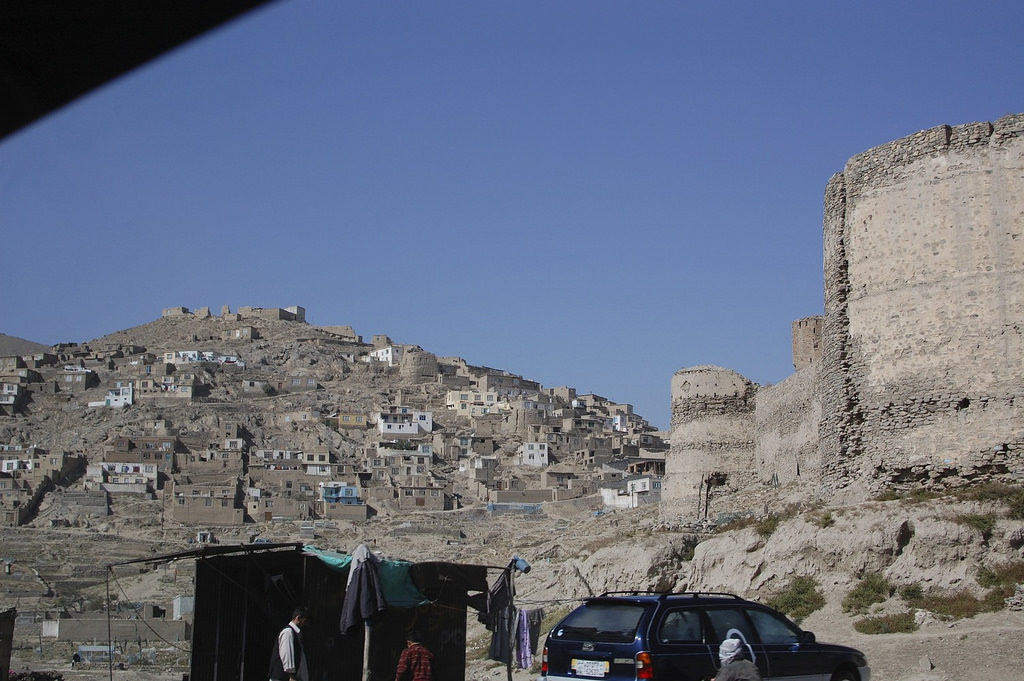Buildings in Afghanistan have been constructed using traditional methods for many centuries. Developed in response to Afghanistan’s unique building challenges—including extreme climate and weather conditions, frequent earthquakes, and varying availability of natural resources—these traditional techniques have withstood the test of time. Except for the incorporation of a few modern adaptations like plumbing and electricity, many Afghan buildings today are constructed in the same way that they have been for hundreds of years.
One excellent recent example of the use of traditional building methods on a large scale is the restoration of Kabul’s historic Murad Khani neighborhood by the nonprofit organization Turquoise Mountain. To bring the neglected buildings of this area back to their former glory, hundreds of artisans and community members used traditional construction techniques to restore and refurbish—and in some cases reconstruct— homes and other structures more than two centuries old.
The new Preserving Afghan Heritage platform, now available on Google Arts & Culture, offers visitors an absorbing look at the Murad Khani restoration, including a fascinating online exhibit on the traditional methods used during the project. As described in the exhibit, the steps involved in traditional Afghan building include the following:
The foundation
Creating a strong foundation is the first step in the traditional building process. Foundations, which are often dug out by hand, must be able to support the planned building. This means that taller buildings will require deeper foundations. Once the excavation is complete, the pit is filled in with stone and rubble, and then topped with another layer of stone. Roughly 40-60 centimeters high, this final layer ensures that the earth walls are elevated above ground level, which helps to protect them against the weakening effects of rain and snow.
The exterior walls
The main skeleton of the building is constructed using a technique known as senj, in which bricks are placed inside a timber frame. The timber skeleton is constructed first: vertical wooden poles are placed around the perimeter of the building about 60-70 centimeters apart and are then secured to the horizontal wooden beams of the floor and ceiling. Next, the spaces between the poles are filled with bricks. With the senj technique, the bricks are laid diagonally between the poles; after seven to 10 layers have been completed, the bricks are then laid in the opposite diagonal direction. These alternating directional layers help strengthen the walls of the building and improve its resistance to earthquakes.
The roof
To increase the stability of the roof, builders place layers of woven bamboo and willow branches onto the roof beams and secure them in place. Ghora gel, a mud mixture, is then applied to the branches to stabilize them and seal the roof. Note that the roofs and ceilings of traditional Afghan buildings are low to help keep interior rooms warmer during the cold winter months.
The interior walls
In a traditional Afghan building, the interior walls are built with the same senj technique used for the exterior walls. Vertical poles are placed to define the perimeter of the rooms and are then filled with diagonal layers of bricks.
Interior finishes
Once the electrical wiring has been installed, the interior walls are covered with a plaster made from mud, straw, and water. This plaster is left for a day to dry, after which the seemgel is added. Seemgel is a type of interior finish composed of screened mud, water, and lokh (a traditional Afghan construction material made of a mixture of clay and the downy fluff of reeds). Seemgel is applied to the interior walls in layers, with a drying time of two days required between layers. It is mainly used for buildings where the intention is to decorate the interior walls.
Windows and doors
Because it was challenging in the past to construct fixed windows with hinges, many traditional Afghan buildings use patayi screens instead. These are horizontal windows stacked on top of each other, which can be raised separately in order to control and direct air circulation in the room. In the summer, for example, the patayi screens are typically raised to maximize airflow and keep the interior cool. As for the door frames, these are deliberately kept very low so that visitors must bow when they enter, thereby showing respect for the house’s owners.

Decorative touches
Depending on the means of the owners, there are many different decorative touches that can adorn the finished interiors of traditional Afghan buildings. For example, the ceiling may be covered with carved wooden panels fixed directly to the roof beams; not just visually appealing, this has the practical benefit of preventing dust or dirt from the roof from falling into the rooms. It’s also common to set hand-framed, plaster niches into the interior walls so that ornaments and pictures may be displayed. Sensibly, there are usually two different heights of niches—the higher ones, out of the reach of children, are where more fragile items are kept.


